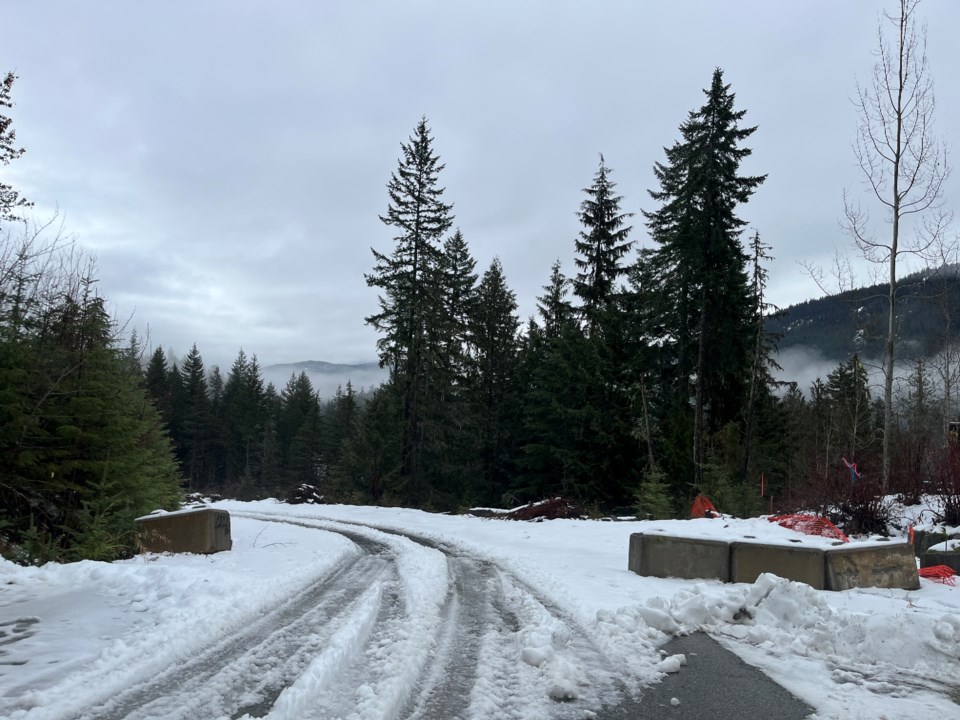Whistler council voted to issue a development permit to a proposed townhouse development at 5298 Alta Lake Road on Dec. 5, bringing an end to almost six years of back-and-forth engagement, planning changes, and more.
The plans as presented at the Dec. 5 council meeting envisage a 43-unit complex, with every dwelling being a townhouse, divided between seven buildings. Of the 43, 21 are earmarked for employee housing, 11 for market housing, and 11 for tourist accommodation. A section of the lot is to be carved off and preserved for future employee housing, while large portions of the 3.91-hectare lot will be developed as parkland, with an extension of the Valley Trail to pass through.
The development has long been on the radar for the Resort Municipality of Whistler (RMOW), with the owner of the site, Empire Club Development Corp. first submitting plans for a mixed-use site back in 2018.
Following years of engagement and pushback from parts of the community, the RMOW issued a development permit at the Dec. 5 council meeting, more than five years after the plans first crossed a desk on Blackcomb Way.
The first iteration of the plans envisaged 15 employee-restricted Whistler Housing Authority (WHA) units, and 22 market tourist-accommodation units zoned for short-term rental, but community engagement led the developer to alter the makeup of the proposal to its current form.
In comments about the development proposal, Whistler Mayor Jack Crompton said it, and developments like it, are “good news” for the community and efforts to solve the housing crunch.
“I just want to say how unique it is to have a private developer bring employee housing to the community ... something I want to see more of,” he said.
Most other councillors expressed support for the plans (and indeed all of them voted to issue the permit), with Coun. Arthur De Jong saying the plans had “many wins” for the community, highlighting the percentage of units dedicated to employee housing (almost half), the parkland retained and opened up for the community, and the planting of deciduous trees as part of the landscaping requirements—which he noted is a FireSmart approach.
“It’s private, yet so close to Creekside. The livability is so high,” he said.
Coun. Jeff Murl queried the lack of accessibility requirements for the units, but staff responded that the units themselves are all multi-level, stacked dwellings that suit the form of the landscape, in that the lot is on the side of a hill, making it difficult to provide accessibility.
Looking at the plans themselves, the 21 units designated as employee housing are divided between three buildings, with 12 two-bedroom, and nine three-bedroom units. The employee housing units are significantly smaller than the market and tourist units (of which all are three-bedroom), with the employee units being between 59 and 138 square metres in floorspace, and all market and tourist units about 181 sq. m.
Of note to the wider community, the plans include a community park development that will allow an extension to the Valley Trail with lighting and a new pedestrian bridge (replacing an older one) across Gebhart Creek, while there are landscaping stipulations in the development permit requiring all areas of landscaping disturbance to be rehabilitated, additional planting of trees, and setbacks. There are also plans for a playground—those details are pending, but the developer is responsible for its construction and that of the new segments of the Valley Trail. The municipality will take over management of the parkland portions when they are completed.
On parking, there will be 74 resident parking spots available on the site (31 individual garage spots, 31 in front of garages, and 12 off-street) along with a further seven guest spots. The number of stalls provided is the minimum required by the bylaw.
According to a staff report, the developer responded to comments and made minor alterations to the development plans in response to the RMOW’s Advisory Design Panel (ADP) review in December 2022. General feedback from the ADP, however, was that the plans as presented were well put together.
Opposition to the proposal in years past has hinged on density concerns, parking, and environmental impacts, with the plans revised multiple times over the years. The RMOW passed a bylaw amendment in September this year to permit mixed-use development on the site, while the removal of invasive species and tree removal to make room for the townhomes was done later that same month with the RMOW’s blessing.




