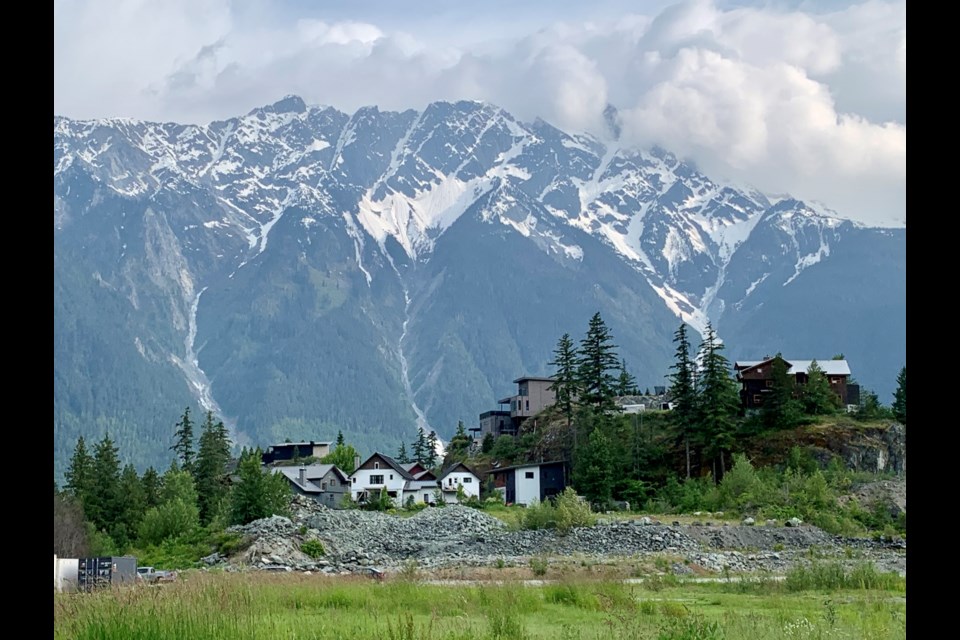In another sign of the Village of Pemberton’s (VOP) rapid growth, a new multi-family development could soon grace the Hillside area, bringing with it dozens of new homes and additional commercial space.
At a Committee of the Whole (COW) meeting on April 25, Pemberton’s mayor and council got a formal look at the rezoning application for the Parkside development, a proposed subdivision of 7362 Pemberton Farm Road East into 34 small, single-family strata lots ranging in size from approximately 300 to 956 square metres, along with one 775-sq-m. commercial space.
The discussion at the meeting focused on affordability, density, the balance between parking needs and space constraints, and how the development fits into the broader Hillside Development Area.
“This area is part of the urban growth boundary, and I want just to highlight that if the goal is a compact community, one that really works centralized around the Den Duyf Park rec site, then this site and the ones immediately around it are so important to get right, because these are going to support that node, so that park and amenities are the best they can be,” VOP planner Colin Brown said in a presentation to the COW.
Historically, BC Rail used the property as a quarry, and the parcel currently sits as a brownfield site with no agricultural value. The subdivision would fit between Den Duyf Park and the Pemberton Plateau neighbourhood.
Mayor Mike Richman said he is open to developing the parcel with housing, and he is encouraged to see the addition of commercial space in the development, which he believes will help create a compact community where residents don’t have to leave whenever they need services.
“I definitely agree with the concept of having commercial services available in neighbourhoods that keeps people from commuting or driving into town or using their cars or if they don’t need to,” Richman said.
“We want to make compact neighbourhoods, as we always say, so I definitely see the value in it, and I think it’s important for the council to have a conversation as to what that looks like with services that we’re talking about providing and what kinds of commercial services we want to offer.”
Comments from public information meetings held last November and in February generally indicated support for the single-family configuration. However, several comments encouraged the addition of suites or townhomes in the development to help provide more affordable housing.
Councillor Laura Ramsden echoed the concern about the single-family design, and voiced a desire to see the development lock in affordable housing for residents.
“If this is going to potentially have affordable [housing], I think as we get further along, I would want to see some details on what that looks like, whether it’s purpose-built rentals, however it is,” Ramsden said. “Just so that we actually end up with affordable housing stock, and we’re not just hoping that by adding more supply that rental prices are going to come down—because historically that hasn’t been the case.”
Pemberton’s Advisory Land Use Commission passed a motion on April 13 endorsing the development, subject to the following recommendations: that 15 per cent of the housing in the development be affordable; that council consider additional housing options such as townhomes, duplexes, co-housing, and mandatory suites; and consider restricting housing to VOP employees and retirees.
In addition to the proposed housing density and affordability, another concern was the need for more green space in both the development and the broader area, which Coun. Jennie Helmer noted is an issue she has heard from residents.
“The feedback I get when I go out there is that there is no green space, there are no trees left, and very few areas for children to play; as Coun. Nightingale pointed out there are very few areas to walk your dog,” Helmer said. “At some point, we have to take into consideration the balance between providing housing density and providing the quality of life that we know we need to provide.”
With a Housing Needs Assessment Report expected to come next month, mayor and council hope to use the data and insight from the report to inform their future decision on the development and the wider Hillside area.
The final direction from the COW is for staff to come back with suggestions on how council can collectively look at neighbourhood green spaces in the Hillside area and work with the applicant to explore housing diversity and affordability within the proposed development.
“We want to look at that whole area holistically,” Richman said.
“So when we say they [will] provide commercial services, we want to talk about that, where and what commercial services should be offered, but not just commercial, what is being brought to the whole area in terms of community gardens, trails, gathering spaces, green spaces, as well as things like commercial space.”




