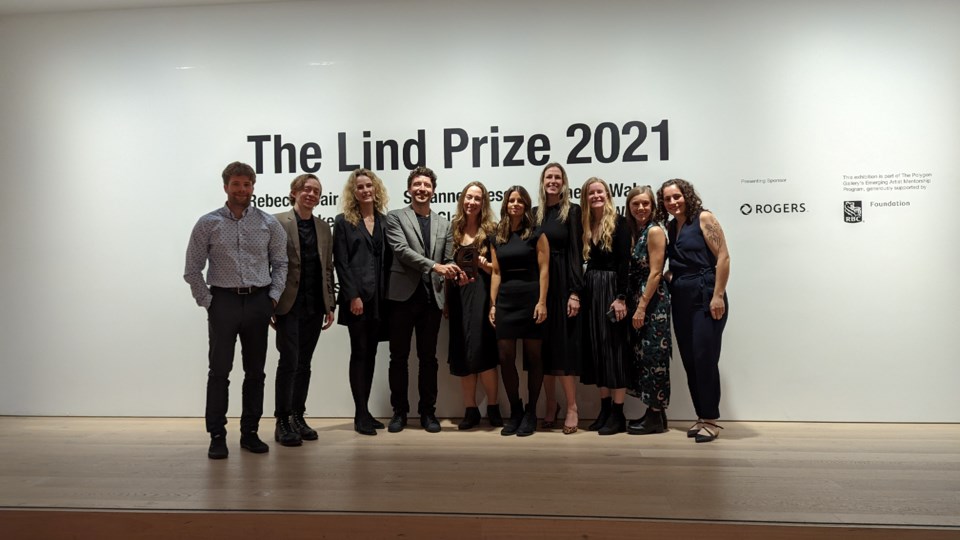If you’re an architect looking to design high-performance, luxury homes, you could do a lot worse than Whistler and the Sea to Sky. Between deep-pocketed clients, an emphasis on modern, sustainable design, and contractors with the skill to make it happen, it’s the kind of place where innovation is encouraged.
“The Whistler and Sea to Sky area has really allowed us to drive our design forward,” said David Arnott, founder and principal of Squamish-based Stark Architecture, which just took home the 2021 Emerging Firm Award handed out by the Architecture Foundation of BC.
“It’s quite an accomplishment,” he added. “The firm has to be under six years old to win it, so it’s relatively hard to get a body of work together in that amount of time. They didn’t award it last year, so we were pretty fortunate to win it this year.”
With just under three years in the corridor, the firm has already made its mark, with a number of cutting-edge projects in Whistler to its name, including a reclad on Drifter Way that used the bones of an old A-frame for a contemporary, spacious redesign, a 6,000-square-foot house on Snow Valley Place that includes a ski-on roof, as well as half a dozen new homes in WedgeWoods.
In Revelstoke, the firm’s Tantrum commercial building earned a citation award at the 2020 Passive House Institute US Projects Competition, and was certified as the first Passive House office commercial building in North America.
The firm leans heavily into the energy-efficient design that B.C. and its new building code is leading the way on nationally, without sacrificing the livability and mountain aesthetic that this region is known for.
“We at Stark are certainly very design-focused, and then we bake in and integrate all that high-performance,” Arnott said. “We do a lot of our builds with pre-fabricated components or cross-laminated timber, that sort of thing. There is really no reason why a high-performance building can’t be architecturally interesting.”
With fewer and fewer A-frames dotting the valley, there are some who lament the loss of a particular era of mountain design, but Arnott believes there is a healthy middle ground that can be achieved between the past and future.
“With the introduction of cross-laminated timber, there’s a huge opportunity to do a modern take on the log home, so it’s very well-suited to that,” he said, highlighting a Passive ski cabin made mostly from heavy timber the firm designed in Revelstoke that mimics the A-frame form while maintaining its energy-efficient components.
The annual AFBC Architectural Awards of Excellence were held Nov. 3 at a ceremony in North Vancouver. A jury selected the winners from more than 106 submissions based on criteria including theory and design principles, budget and time constraints, and sustainability principles.
To view the full list of winners, visit architecturefoundationbc.ca.




