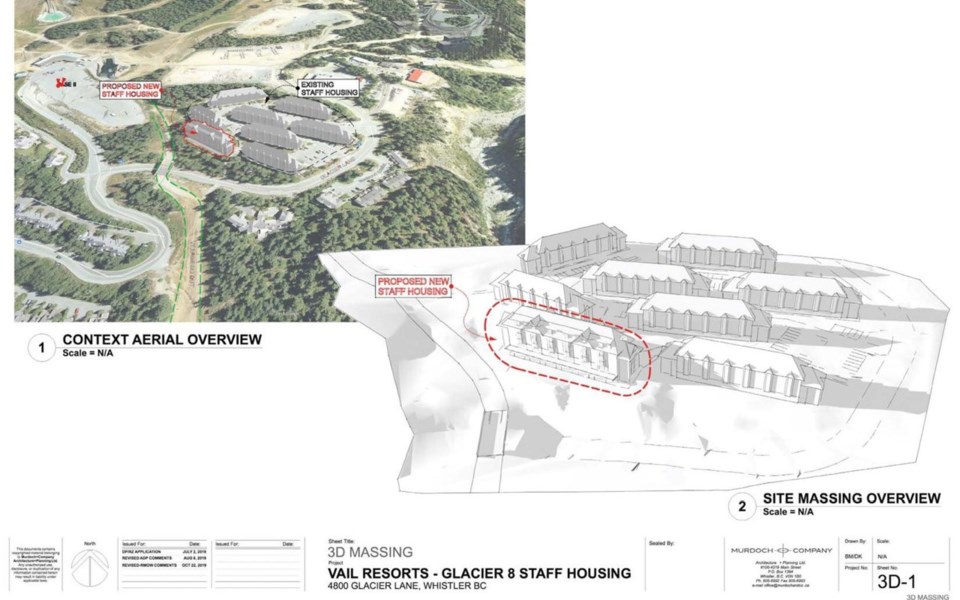A rezoning for a new 200-plus-bed Whistler Blackcomb (WB) staff-housing building is headed to a public hearing after receiving first two readings at the Nov. 19 Whistler council meeting.
The proposed building is six storeys tall with 66, two-bedroom units each about 40 square metres in size. The units include a shared kitchen and bathroom, and would be targeted toward WB's first-year and returning seasonal employees (four per unit).
The application requires an amendment to the RM13 zone to increase the floor space ratio, site coverage and building height, as well as a parking variance and another variance for a small portion of the building encroaching into a 7.6-metre setback.
Under the RM13 zone, the number of required off-street parking spaces is one for every dwelling unit. Vail Resorts initially requested a variance from 60 to 0, but has since reworked its parking strategy after council raised some questions before endorsing the rezoning at the Sept. 3 meeting (see Pique, Sept. 7).
"They need 66 new stalls for the 66 new dwelling units, and they're proposing a 52-space variance, so they're adding 14 new, which was great that they responded," said planner Robert Brennan in a presentation to council.
To offset the need for parking, Vail Resorts is putting forward a number of initiatives, including discouraging employees from bringing vehicles, a contribution to transit service costs, gondola passes to the village, shuttle bus services to Squamish and Vancouver and a car-share program.
"Staff has seen that as supportable," Brennan said, though he noted that there are more details to work out with respect to the transit contribution and car-share program (both will be negotiated through the rezoning process).
"We're working on that as it continues moving forward," he said.
Staff feels the setback variance of 1.7 metres is also supportable, Brennan added.
"The intention with the tree preservation area that's around there is they are trying to keep as much of the mature trees as they can, and then obviously we'll look at some replanting after the construction on that edge," he said.
"So with the current need for housing, the thought was this is maximizing this site in this location, [and] that this variance be considered supportable."
Vail Resorts plans to have a third party operate the building, which they will lease the needed housing units from. The mountain operator is asking that the third-party operator be allowed to rent the units to a wider market of defined qualified employees in times when the units aren't needed for Vail Resorts employees.
Prior to third reading, Vail Resorts must provide an agreement on rental rates, resolution of employee services space allocation, determination of appropriate transit service levels at peak hours, and resolution of the number of car-share vehicles provided.
Council was broadly supportive of the project, even with the parking variance.
"This is exactly what we asked for, and it's great," said Councillor Jen Ford. "The parking does not concern me. These are not long-term residents, these are not people living there for more than a couple of seasons ... and it's encouraging to see their letter of support includes specific language around hiring practices that discourages vehicle ownership."
Coun. Arthur De Jong, WB's mountain planning and environmental resource manager, recused himself from the discussion, citing a "perception of bias."
It was the last council presentation for Brennan, who is retiring after nine years with the RMOW and 31 years as a planner.
"Robert's hard work and focus on detail has benefited the organization greatly," said Mayor Jack Crompton.
"His knowledge of planning processes and British Columbia's planning law is second to none, and his thoroughness, dedication and professionalism are of equally high standard."




