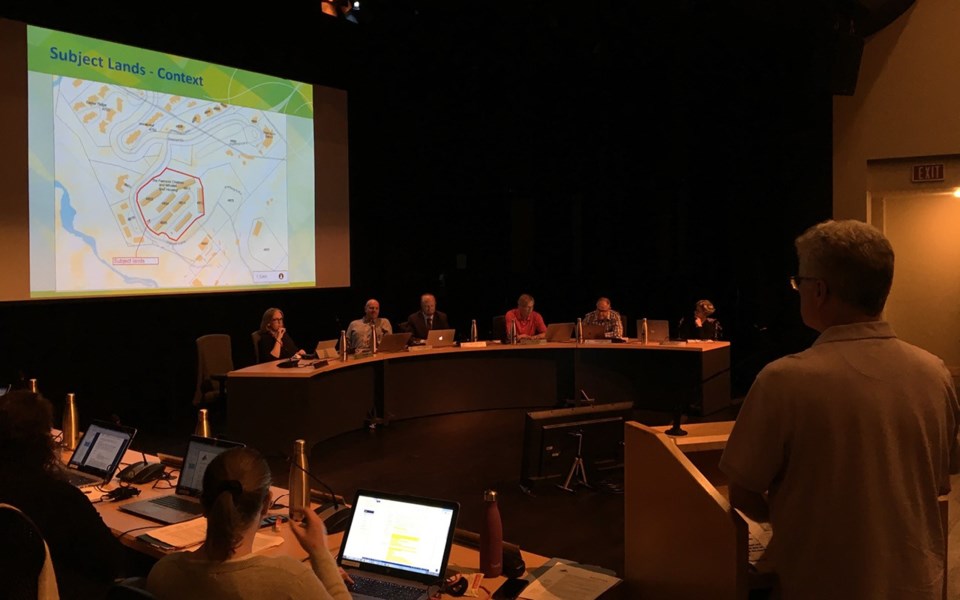A rezoning for a new Whistler Blackcomb (WB) staff building—that could end up housing more than 200 workers—is underway after receiving council's endorsement on Sept. 3.
A public information meeting will follow before the rezoning bylaws are brought back to council.
The proposed building is six storeys tall with 60, two-bedroom units of about 40 square metres in size. Each unit would include a shared kitchen and bathroom, and would be targeted toward WB's first-year and returning seasonal employees (four per unit).
"There are currently seven buildings on the site—five of them are used by Vail Resorts for Whistler Blackcomb housing, and the other two are used by Fairmont Chateau employees," said planner Robert Brennan in a presentation to council.
The existing buildings—built between 1989 and 1997—are all four storeys and contain 338 housing units.
"This site is used primarily by Whistler Blackcomb for their first-year employees [and] seasonal workers, so they've got a very, as they refer to it, a campus-style housing here, for employees," Brennan said.
The proposed rental rates of less than $400 a month are consistent with the existing WB staff residences on site. While a firm rental rate hasn't been committed to, it will be incorporated into a housing agreement that will be included in the rezoning process.
The applicants—Vail Resorts—are proposing no additional parking spaces for the new building, which raised some questions for council.
Under the Residential Multiple 13 zone (where the new building is proposed), the project would require 60 parking spaces.
"I understand that there is a thought that the landlord will be able to control who comes there and whether they have a vehicle or not. However, there will be people that come here with a vehicle," said Councillor Cathy Jewett.
"Is there absolutely no accommodation for additional vehicles?"
The applicants requested the parking be reduced, proposing to mitigate the required parking through things like transit and shuttle services, car-share vehicles provided on-site, organized group bus trips and by discouraging seasonal workers from having a car, Brennan said.
"We've made it clear that we need to do some additional work with them reviewing how much of the existing parking lot is used—is it highly used? How effective is their bus-trip planning for some of the employees? The car sharing—how well is that going?" he said.
"So we will need some of that additional information to bring back to council before making a final recommendation."
Coun. Ralph Forsyth said he lived on the site 30 years ago, when, even with two fewer buildings, the parking lot seemed much busier.
"Now when you go up there, I'd say that the car park is 70 per cent full—maybe on busy days it's 80 per cent—so there's lots of empty stalls," he said.
"Kids just don't come here with cars anymore. If you ask a car dealer what's their biggest threat, they're like, 'Millennials don't buy cars.'"
Plans for the new building include common storage areas on the ground and first floors, as well as three common amenity areas and two shared laundry facilities. Its designs will reflect a similar style and architecture to the existing seven buildings.
As for a set timeline, Brennan said he couldn't say when shovels will be in the ground.
"They have the same shortage as everyone else with providing housing for their employees, so we are hopeful they are anxious to get this done as soon as they can," he said.
"But we haven't actually talked about a time when the door would open."




