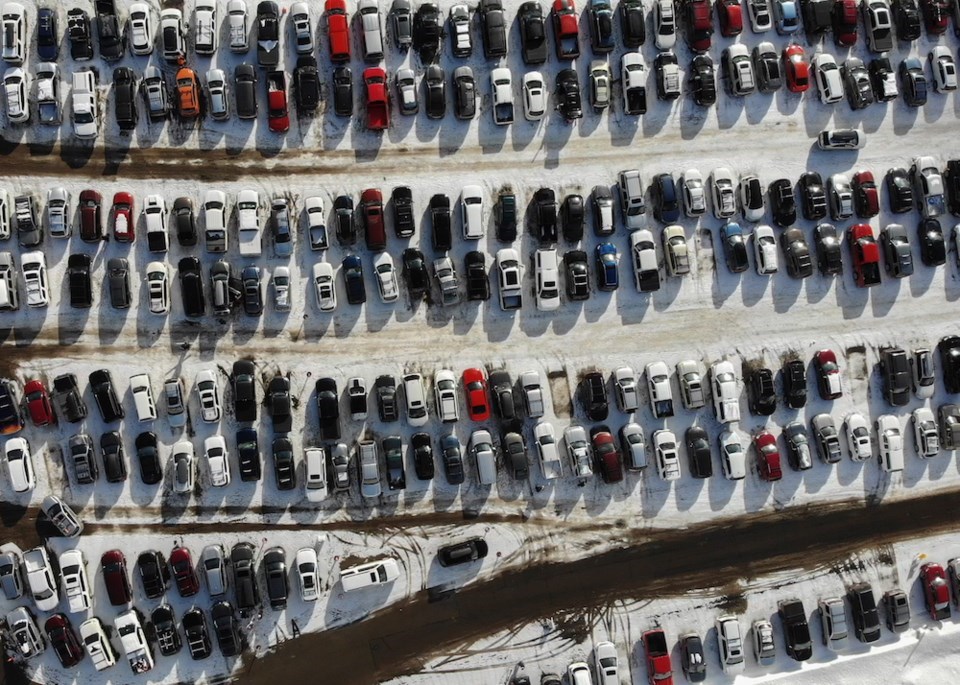A version of this letter was sent to Whistler’s mayor and council, and shared with Pique.
I read a recent letter to council with interest. In it, the writer lamented the poor response to an ongoing problem—with a proposed solution of: MORE PARKING!
The best solution to this problem would be to build two-storey-tall sparrows!
About 20 years ago, as Vancouver and Whistler started to plan for Athlete Villages and the legacy they would create, it was decided that with abundant free land on the table, Whistler would build our Athlete’s Village and the subsequent waves of Whistler Housing Authority housing 9.1 kilometres by car, and 12km by bike, from the Village.
Simultaneously, the Rainbow subdivision was being designed and built. So too was the Athlete’s Village in Vancouver.
Remember this was earlier this century, and there were plenty of smart-growth design principles for urban planning: making a neighbourhood more than just car sewers with dead ends—today we refer to these good ideas as the 15-minute city. This is achieved by having walkable/bikeable communities with enough density to support basic amenities, thereby allowing residents to meet their daily needs within their community.
The Rainbow subdivision did an OK job of implementing these principles. While officials missed building active infrastructure, residents have access to a great collection of amenities without hitting Highway 99.
In Vancouver, under the leadership of Brent Toderian and the planning department, they started by building the heart of a future community. They designed the space by learning from other communities and implementing best practices learned.
They built a giant square, surrounded by the most crucial amenities for the first phase: Grocery, liquor store, coffee shops, a few great restaurants, dry cleaners, dentists, banks, insurance shops, etc… At the time of completion, there were no residents in the neighbourhood, just a mostly empty plaza, the size of one city block, surrounded by eight-to-10-storey buildings.
When Vancouver’s Olympic Village plaza was completed, there were two, two-storey-tall sparrows installed on each side of the plaza. It was a lonely place for those birds the first couple of years they were there. But they waited patiently for companionship, and it has arrived. These birds represent the heart of the community.
In Cheakamus, my sources tell me there were lots of great ideas about building useful amenities for future residents, but somehow the great ideas got lost in the Resort Municipality of Whistler (RMOW). There was no grocery store built, and nothing with adequate loading bays, thereby ensuring one will never emerge. There is no pub, and a weak selection of built retail spaces in an area where locals rarely congregate.
Down from the “main drag” of Cheakamus are the fields, which are next to a beautifully paved parking lot that is now convenient overflow parking for local residents. If only they had a gondola to ride to the Village.
Since the neighbourhood was first completed nearly 14 years ago, the RMOW has continued to build housing as far from the main drag and Whistler Village as possible. This new housing is in a built environment that is in one of the least walkable locations imagined in Canada this century.
Sadly, car dependency has been forced upon the residents of Cheakamus, and people are responding to the built environment as rational human beings.
Forcing car dependency on entire neighbourhoods, in this century, with what we know about vehicle emissions and climate change, safe streets, etc., is mind-boggling. The issue is not a lack of parking, but the fact the RMOW forces residents into car dependency.
To start, we should ask: where do we want Cheakamus residents to shop, socialize, and meet their daily needs? If that place is not in Cheakamus, then we will truly need more parking.
To guide us to a better solution, we need to ask: where in Cheakamus can we put two giant sparrows?




