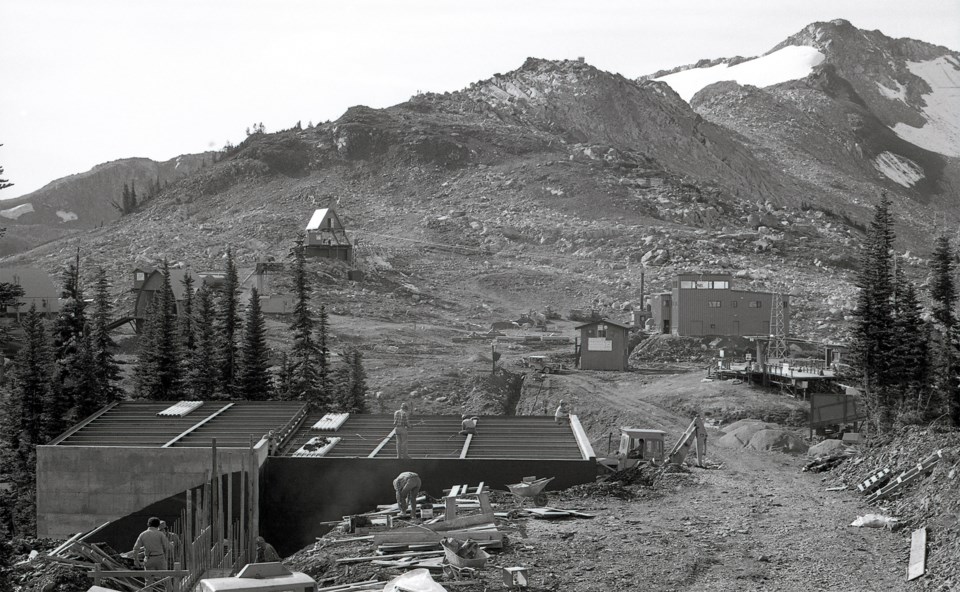The Roundhouse that sits atop Whistler Mountain today bears little resemblance to the original Roundhouse built during the summer of 1966. Based on the design of a similar building in the United States, the “round” structure is easily recognized in photographs from past decades. However, almost as soon as it was built, the lift company began changing and adding on to the Roundhouse.
Following its first season of operations, the lift company began construction of a warming hut to provide skiers with respite from the cold and snow. The Roundhouse featured a huge fireplace in the middle where skiers could warm their feet, though from stories we’ve heard at the Whistler Museum, only the first ring or two of people around the fire really got all that warm. The building was not designed to include food service or running water, though there were outhouses built on the hill below the Roundhouse.
The next summer, Hugh Smythe remembered being present when a dowser was used to locate water in order to install running water at the site. According to Smythe, water was successfully found using a willow stick as a dowsing rod and a pump was sunk the next spring. The Roundhouse underwent quite a few changes over the next few years as the lift company removed the fireplace, added a kitchen, installed indoor toilets (though they kept the outhouses as well), dug out and enclosed a lower level, and even wired the building for electricity, installing a diesel generator in the basement (which was stolen one winter).
The summer months were an opportunity to upgrade facilities on the mountain for the next ski season. During the summer of 1979, with the opening of Blackcomb Mountain for the 1980-81 season looming, there was a lot of work done, especially around the Roundhouse. Quadra Construction was employed to build a new building beside the Roundhouse that was to house extra washroom facilities, a new ski-school office, a ski repair shop and a sewer plant, topped off with a sun deck on the roof. Over the years, this building also housed a snack bar and Jim McConkey’s Alpine Ski Shop, and became known as the Squarehouse. Quadra Construction also levelled the road that led up to the Roundhouse, raising the building eight feet without actually moving the building.
Other work done by the lift company that summer included seeding some runs and widening others, filling in gullies, cutting a new entrance to Green Acres, installing new engines on some of the chairlifts, and replacing the original chairs of the Red Chair (the chairs were sold for $10 and marketing director John Creelman reported they would “make a great conversation piece.”) At the gondola base in today’s Creekside, the bottom of the Olive Chair was remodelled, the Whistler Skiers’ Chapel was moved next to the Whistler Mountain Ski Club cabin, and L’Après and the cafeteria were renovated. According to lift company manager Peter Alder, all of these improvements and maintenance work came to more than $1.5 million (adjusted for inflation, that would be about $5.9 million today).
The new building at the Roundhouse was completed shortly after the 1979-80 ski season began. More changes were made to the Roundhouse area over the years, especially when the Whistler Express Gondola opened in 1988. In 1998, the Roundhouse Lodge was completely rebuilt, retaining the name of the structure but changing the shape.




