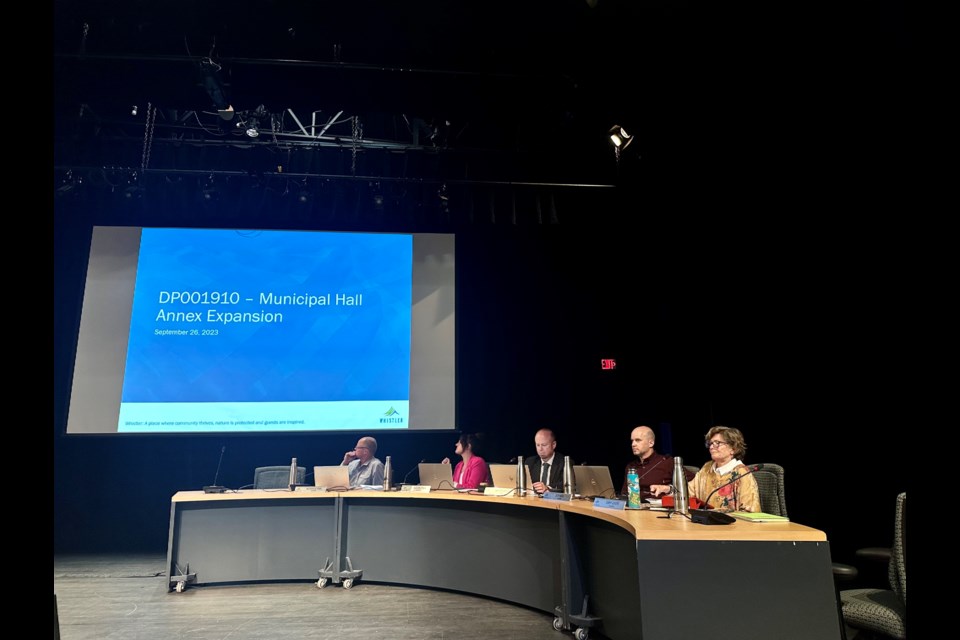Whistler’s Municipal Hall Annex is getting a new look, and a second storey.
Work on the addition and renovation is one step closer to getting underway after mayor and council voted at their Sept. 26 meeting to approve a development permit application for the 4325 Blackcomb Way project—against the recommendation of the Resort Municipality of Whistler’s (RMOW) Advisory Design Panel (ADP).
The existing annex is a single-storey, modular construction building located at the north end of Municipal Hall. The 187-square-metre space was only intended to be a short-term solution when it was built in 2007, but has since “proved necessary to meet the ongoing space needs for municipal staff,” according to the report RMOW planner Tracy Napier presented to council last Tuesday.
The current project is more of a “medium-term” solution, said Napier. The addition will follow the existing building’s footprint, but more than doubles the annex’s floor space by adding a second storey and an enclosed, second-storey bridge connecting the annex to Municipal Hall’s second floor.
The project comes in response to growing space constraints on the property. In addition to Muni Hall, the existing space also houses the Fire Hall, and Whistler’s RCMP detachment in the Public Safety Building. Whistler’s fire chief works out of a temporary office trailer located in the building’s parking lot.
Separate plans to upgrade the Public Safety Building call for policing services to move into that building’s second storey, kicking municipal staffers out of their existing offices on the building’s top floor.
Those plans are currently in the design stage, but still, “when the need to relocate staff from the Public Safety Building arose, the option of adding to the annex was explored, and upon confirming the existing foundation was structurally sound to support an additional storey, this option was found to be [the most] cost-effective and achievable solution for creating needed office space,” Napier said.
The development permit approved Tuesday “is one step as one portion of that project and it does not obligate the works to proceed,” Napier underscored. “Rather, it enables the process to move to the next step.”
Mayor and council previously awarded a nearly $1.4-million contract for the annex expansion to Kamloops-based NRB Modular Solutions in July.
According to the proposal, the existing single-storey module will be removed and renovated off-site, and replaced with a new modular building to serve as the annex’s first storey. By installing the renovated module as the annex’s new second storey, crews won’t need to replace its existing roof. It also wouldn’t impact mountain views from any surrounding buildings.
Those plans would produce less waste and require fewer new materials than building from scratch, but an earlier version of the proposal still wasn’t up to Whistler standards, according to ADP members who reviewed the project in July. The panel functions as a select committee of council, providing professional advice to RMOW staff and elected officials about development proposals and policies “affecting Whistler’s built environment.”
The ADP was “not generally supportive,” of the project, Napier told mayor and council. Panellists considered the proposed addition a poor fit “in this context and location,” Napier added, referencing specific concerns about accessibility, energy efficiency, signage, limited opportunities for landscape improvements, and loss of outdoor seating. Panellists suggested “a higher overall design standard should be sought”—adding a green roof, for example.
The applicant has since revised a few aspects of the design in response to ADP feedback. Updated plans include widened pathways, a rain garden, additional trees and a trellis along the north side of the new annex, removing an exterior staircase in order to maintain an existing seating area, and revising the exterior design and materials to complement the cedar cladding adorning Municipal Hall.
When it comes to energy efficiency, “it’s noted that the reuse of the existing building is a big win,” Napier underscored.
As council’s representative on the ADP, Councillor Jeff Murl offered his colleagues some context about the committee’s overwhelmingly negative response to the initial plans.
“I had the privilege of sitting as a fly on the wall in [the July] meeting,” he said. “It outlined a shortcoming of that process.”
The annex “is part of a much larger structure—structures—that serve this community, and [the panel’s] task is simply to look at that one specific building within it,” he explained. “I also think if you’d shown up anywhere with modular construction, they would have not been happy. It doesn’t matter how you did it, there’s some clear resistance to that. That really made it a hard road for the rest of the presentation.”
An aversion to modular construction “really handicapped them in terms of seeing the benefits to the community, and how quick this is going to be executed, how it serves the workers that can lose their office and get back in [another one] pretty quickly,” Murl continued. “And I think we’re doing a great job of reducing waste by reusing something that’s already there, which in their desire to build something bigger and better would not be the case.”
The development permit council approved on Sept. 26 is conditional on the applicant submitting both landscape and construction management plans.




