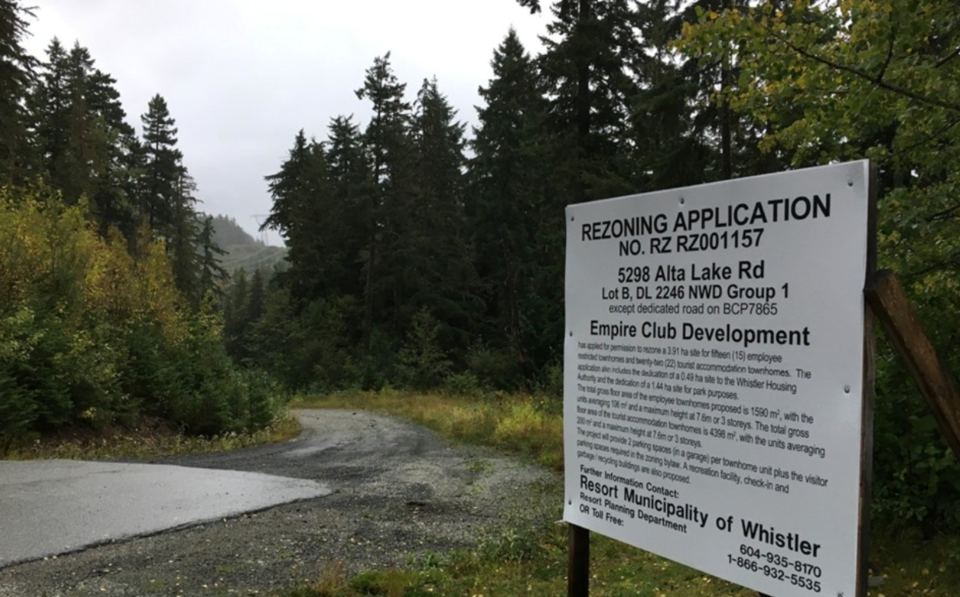A housing proposal slated for the shores of Nita Lake is set to move forward despite considerable opposition from nearby residents almost from the moment the project was first introduced.
At the June 21 council meeting, elected officials heard more feedback from an earlier public hearing on the 43-unit project proposed for a 1.93-hectare site at 5298 Alta Lake Road. Many of the comments against the project from the April 6 public hearing were similar to an earlier hearing held last March (the second public hearing was triggered after an administrative oversight at municipal hall), relating to everything from environmental impacts, traffic, affordability and community benefits.
One of the first proposals to be considered under the Resort Municipality of Whistler’s (RMOW) private developer guidelines for employee housing, the Empire Club project has changed considerably since it first came to light in 2018. If approved, it would add 21 employee-restricted units, 11 tourist-accommodation (TA) units, and 11 market residential units to the 1.93-hectare parcel on the shores of Nita Lake.
There were previously 22 TA units proposed, but half of those were changed to market residential units “as this was considered to have a lesser impact on the existing neighbourhood,” said senior RMOW planner Melissa Laidlaw.
In all, the project would add 88 bed units of market housing and 72 bed units of employee housing, the latter representing 65 per cent of the added bed units over the project’s various iterations.
If approved, the overall density of the site would increase from an existing maximum permitted density of 4,600 square metres to 6,282 sq. m., equating to a floor-space ratio of 0.37 for the employee units and 0.36 for the market and TA units, “well within accepted (floor-to-space ratio) for other zoned townhouse developments in Whistler that are subject to the same OCP Land Use Map designations,” the report read.
A proposed housing agreement set the unit price for the employee units at $425 per square foot, increased by the same percentage, if any, to Canada’s Consumer Price Index (CPI), since the date of registration of the housing agreement. Subsequent sale prices will also be linked to CPI. As a result, the price of each employee unit will range from approximately $265,200 to $297,500 for the 12 two-bedroom townhouse units and $645,150 for eight of the nine three-bedroom townhouse units (one of these units will be designated as rental).
“This is a very affordable price within the spectrum of current employee housing developments in Whistler,” said Laidlaw. “And as well, the developer, not the RMOW, is taking on all the risk. So that's a risk that includes the cost of carrying the land, increased construction costs over time, and as well as timeline delays, which can result in increased costs.”
Traffic and parking was another prickly issue for the project’s detractors. Although some of the comments from the hearing noted how the site, with its proximity to Creekside and transit connections, was well suited for employee housing, others expressed concerns over the added traffic and access to parking, as well as the adequacy of a traffic study done at the site on Wednesday, Oct. 9, 2019 that detractors say wasn’t reflective of peak periods. A subsequent study by Howes Technicial Advantage in January 2021, however, found that the traffic generated from the development would be “well below” the capacity of Nita Lake Drive and Alta Lake Road and “minimal” in comparison to the total traffic volume on Highway 99.
“The traffic consultant used good engineering practices as well as a sound approach in their assumptions, data collection, trip generation and traffic analysis,” the RMOW’s report read.
Some community members have suggested the lands be accessed by an alternate alignment, like through the adjacent Tyrol Lodge lands at 5302 Alta Lake Road, but club representation has noted that right-of-way would “provide a security risk and great expense,” according the report.
At the council meeting, officials gave third reading to an Official Community Plan (OCP) amendment bylaw and a zoning amendment bylaw attached to the project, and staff ultimately didn’t recommend any changes to either based on the submissions from the April 6 hearing. They did, however, recommend revising the zoning amendment bylaw to provide more clarity on the construction timeline, requiring the 21 employee units be built either before or concurrent to the construction of any tourist-accommodation or residential townhouse units and prohibiting occupation of such units prior to the municipality issuing occupancy permits for the employee units.
There were numerous comments during the public input periods that pointed to the project’s potential environmental impacts on one of Whistler’s most significant remaining shoreline areas. Under the OCP amendment bylaw, 36 per cent of the site will be designated protected natural area and parks and recreation, which will “actually provide a buffer between the lakeshore and the development, preserving views,” Laidlaw said.
Further environmental conditions on the developer may be required through the development permit process, which is on top of the existing requirements to dedicate the 1.44-ha. land parcel to the RMOW for nature conservation and park area. RMOW staff also reviewed and supported three different environmental reports related to the project.
Other amenities required of the proponent include 0.5 ha. of land dedicated to future employee housing, an extension to the Valley Trail, and the restoration of two heritage buildings on the site. In 2020, the total value of the amenities attached to the development was estimated at $20.65 million.




