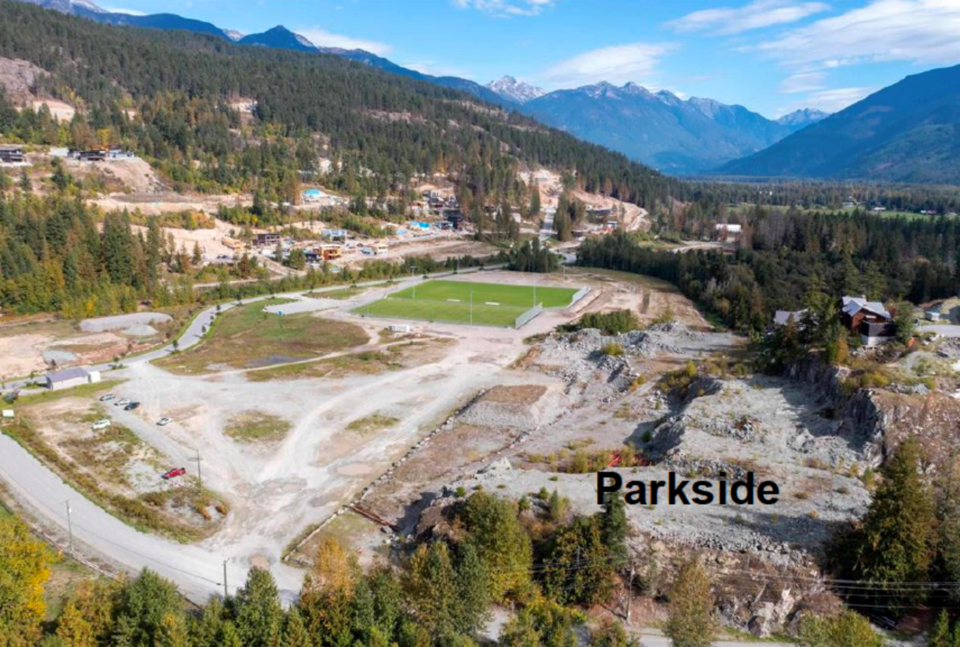The proposed Parkside housing development in the Village of Pemberton (VOP) is one step closer to creating more homes in the village after a public hearing and subsequent bylaw readings on May 28.
Parkside is located at 7362 Pemberton Farm Road East and envisions a 33-lot subdivision with single-family homes, duplexes, triplexes and co-housing and a commercial sector centred around Den Duyf Park—hence the name, Parkside.
The public hearing was to consider amending Pemberton's Official Community Plan for the project, as well as a related zoning bylaw. Changes to the plan since the last time the bylaw came to council include a path from Pemberton Farm Road East into the subdivision and a more detailed landscaping and green-space plan.
Councillor Katrina Nightingale highlighted her appreciation for changes made, noting the density and connection to Den Duyf Park would accommodate green-space needs.
She proposed limiting the number of single-family homes in the development to 15 per cent. The plan presented includes six single-family lots out of 33, which represents just over 18 per cent.
“What I’m hearing is people are very confident that these will be developed as duplexes and triplexes, and so with that in mind I would just like to ensure that this aspirational plan will… provide that missing middle to our community,” she said.
Coun. Ted Craddock countered that the last meeting council directed staff to reduce the amount of building space on lots from 50 to 40 per cent to ensure single-family lots wouldn’t take precedence from a developer's standpoint.
Coun. Laura Ramsden echoed Nightingale and said the decision could be included now through the land title or a covenant and adjusted later should the housing market change.
Mayor Mike Richman wasn’t sold on the idea.
“Personally, I’m in support of the intention … we are trying to hit that missing middle and it is a good spot for that density. I wonder about 15 per cent as a number; I don’t know if all the lots are appropriate for triplexes or quads or duplexes,” he said, noting if they did implement the requirement, some lots could become “albatrosses” that aren’t usable.
Nightingale reiterated the market and the community wants a mix of housing outside of the traditional 20th-century family home model, calling her proposal an insurance policy.
Development services manager for the Village of Pemberton, Scott McRae, noted if council does consider a restrictive covenant, it should also include a policy to revisit the impacts.
“We’d want pretty clear instructions from council as a body how often they would think to revisit this to monitor the impact it’s having,” he said.
Craddock highlighted if the municipality’s requirements were too inflexible, developers could opt out of building in Pemberton for a lack of profit or purchasers.
“It’s not a road block, but I think it would be a tough go for a developer to work under those circumstances,” he said.
Coun. Jennie Helmer reiterated Nightingale and Ramsden’s concerns to ensure the proposed development represents current housing needs for Pemberton’s residents, and suggested council consider what a restriction process or review process might look like.
Council adopted the OCP amendment, and added to the zoning amendment a requirement that staff report back on tools council can implement to ensure a mixed-use development, which they approved.




