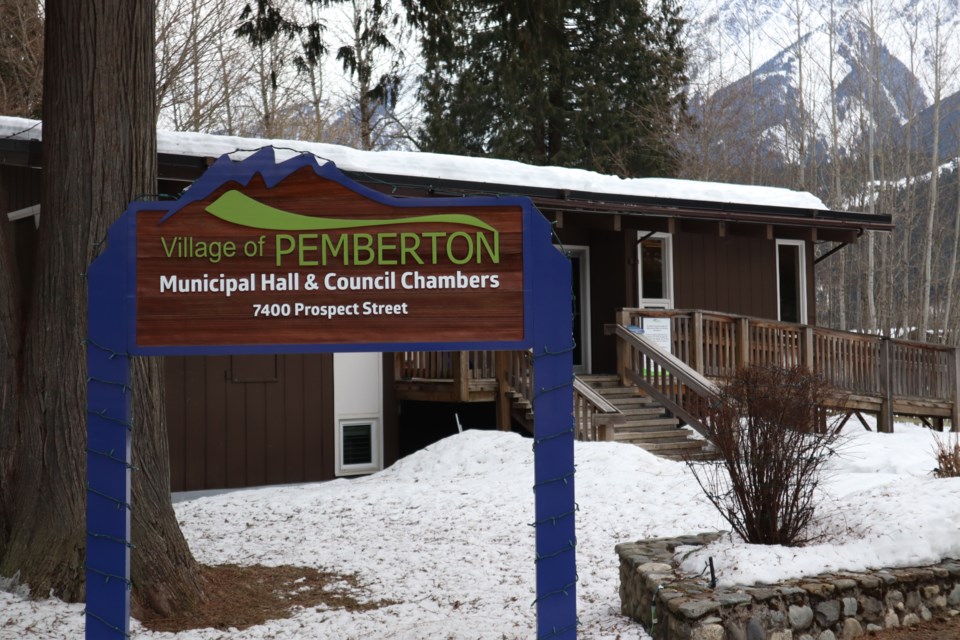Pemberton’s mayor and council voted unanimously in favour of a new zoning amendment bylaw meant to boost housing development at a council meeting on Dec. 10 as part of the village’s goals created through the Housing Accelerator Fund (HAF).
“The zoning amendments that are proposed remove barriers,” planner Colin Brown told council during a Nov. 19 discussion on the bylaw. “They're designed to reduce time and cost for future development.”
The bylaw sets forth three core areas for amendment:
- Small-scale multi-unit housing (SSMUH), allowing up to four dwelling units in typical family neighbourhoods;
- Pre-zoning for increased density on selected lots in and around downtown Pemberton;
- Reducing off-street parking requirements.
The SSMUH amendment aims to bring more infill housing to Pemberton by expanding the types of housing permitted in single-family neighbourhoods. These infill housing units can now consist of “detached dwellings, duplexes, secondary suites, carriage houses … garden suites, lock-off suites, and houseplexes,” according to a report prepared by staff.
The second amendment targets large sites for higher density by pre-zoning for future use, which a staff report said creates "certainty from a zoning perspective."
“One of the prerequisites for developing affordable or non-market housing is to have the zoning in place," Brown told council. "Without that, it becomes less likely that a project will materialize.”
The amendment singles out two areas in particular: Lions Villa and the Wye Lands, south of Prospect Street. The bylaw update permits apartment development with accommodations for affordable and special needs housing on the former, and indicates that higher-density development proposals are welcome on the latter.
The last amendment lessens off-street parking requirements to reduce the cost of development.
New minimum requirements for SSMUH require just one parking space per unit when there are three or four dwelling units on a property, or when a property is developed as co-housing. Further parking requirement reductions are available for projects with "affordable, rental, and special needs housing, shared parking [and] transportation demand management," according to a staff report.
The amendment also reduces the space needed for parking stalls by allowing developers to meet parking requirements with smaller stalls.
"This is trying to allow for flexibility for developers to to design parking areas with enough stalls, but also have the ability to go to small car stalls
where they need to," said Brown. "[we're] trying to do both things at once, but still maintain that overall goal of reducing the parking area."
The parking bylaws do not change requirements for accessible parking, Brown told council on Nov. 19.
Council had previously considered the amendments at the Nov. 19 meeting, where the idea of pre-zoning public lands for development met resistance. Councillors Jennie Helmer and Laura Ramsden pressed Brown about how council could respond to development proposals on existing green space, like high school lands.
Brown said that what is most likely is that lands “on the fringes that might be underutilized” could be singled out for housing. He suggested a piece on the east side of the Arn Canal that is siloed off from the rest of the high school green space as an example.
At the urging of Mayor Mike Richman, council agreed to strike that part of the amendment while moving ahead with pre-zoning on selected lots.
The zoning amendments are part of a larger Pemberton housing strategy, spurred by $2.7 million in grant funding obtained from the federal government through HAF. Under the terms of the HAF agreement, the village will pursue eight broad initiatives to generate 100 new units of housing.
The bylaw amendment addresses three of the eight initiatives, namely to "implement and incentivize infill housing," "pre-zone for higher density" and "explore revisions to parking minimum requirement to encourage new housing."
The overall strategy, said Brown, isn't to grow Pemberton, but rather to change the way the village uses its current space.
"Zoning allows Pemberton to keep development within its current footprint," he said. "We're not expanding further."
Council expects an upcoming update to the Official Community Plan will further refine zoning requirements to allow for housing development, including addressing the question of using public lands for higher-density development.




