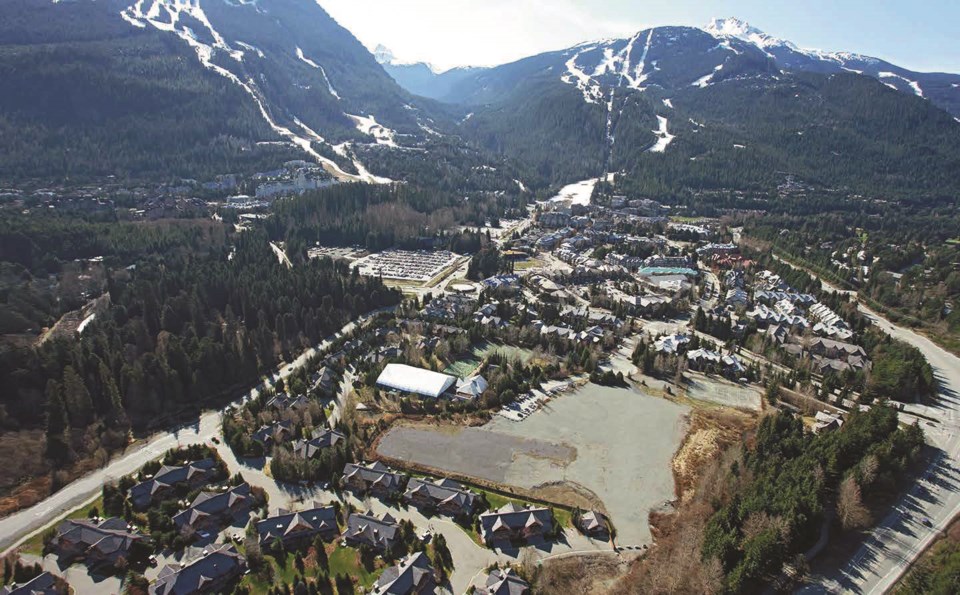Whistlerites will get their first chance to weigh in on a major development north of Whistler Village at a virtual open house on June 17.
The Northlands development—the largest remaining undeveloped piece of land in Whistler’s core village area, comprised of 4500 Northlands Blvd., 4711 Settebello Dr., and 4700 Blackcomb Way north of Whistler Village—is undergoing an “enhanced” rezoning at municipal hall after years on the backburner.
“We’re looking forward to starting that process … [June 17] is basically the first point of contact with the public, and once that feedback comes in, we’re able to kind of move forward with the Resort Municipality of Whistler (RMOW) once they are able to synthesize that,” said Nicholas Dhaliwal, manager of residential development with proponents Beedie Living.
The June 17 open house will introduce the guiding principles that will be applied in developing the site before gathering input from residents, Dhaliwal said.
“So it will be fun to hear about what everybody has to say, and at least educate them on how the process will unfold over the next few months, and the parameters within the site too,” he said.
The site’s current zoning allows for a nine-storey hotel with a Phase 2 rental pool covenant, along with density for indoor recreation and employee housing, and the lands are identified as being in the Whistler Village Core Commercial Area in Whistler’s Official Community Plan, which allows for visitor and residential accommodation as well as commercial, recreational and institutional uses.
A restrictive covenant on title provides for a maximum of 837 bed units on the primary site, while a secondary lot has 48 bed units committed for employee housing.
The six hectares or so of land located at 4700 Blackcomb Way (bordering Fitzsimmons Creek) will remain as a conservation zone.
Following the open house, a webpage and dedicated email address will be setup for the project, and a questionnaire will be available online.
Outcomes of the first round of public engagement, and details of next steps, will be shared at a council meeting later this summer.
The entire rezoning is targeted for completion in September 2022.
RMOW staff is proposing six high-level guiding principles for the rezoning process, said planner Tracy Napier in a presentation to council on June 1.
The principles include: balancing resort and community capacity; addressing climate change and sustainability; strengthening the community and sense of place; prioritizing walkability, connectivity, active transportation and transit; integrating nature through site design; and providing diverse housing opportunities.
“Through this enhanced process we will explore design alternatives for the site that reflect our [Official Community Plan] and policy direction, as well as identifying needs and gaps in the community, and it reflects the desire of the applicant to pursue something different from what’s currently permitted,” Napier said.
Given its proximity to wetlands, environmental assessments will also be part of the project, Napier said in response to a question from Councillor Arthur De Jong.
“That will inform what’s going to be possible on the site, what the preservation needs are, what the provincial regulations are, and how they overlay on the site,” she said. “So yes, that will be coming later in the process.”
After three decades or so of stagnation, it’s good to see the development finally moving ahead, said Coun. John Grills, adding that the project also presents some challenges in terms of linking to the existing Village Stroll.
“I think it’ll be interesting to see some of the thoughts and ideas that come out on how we can really make that an easy and open walk to the Village,” Grills said, noting that pedestrians will have to cross the busy Lorimer Road to access the Village.
“[So] there’s some work there along with the development site.”




