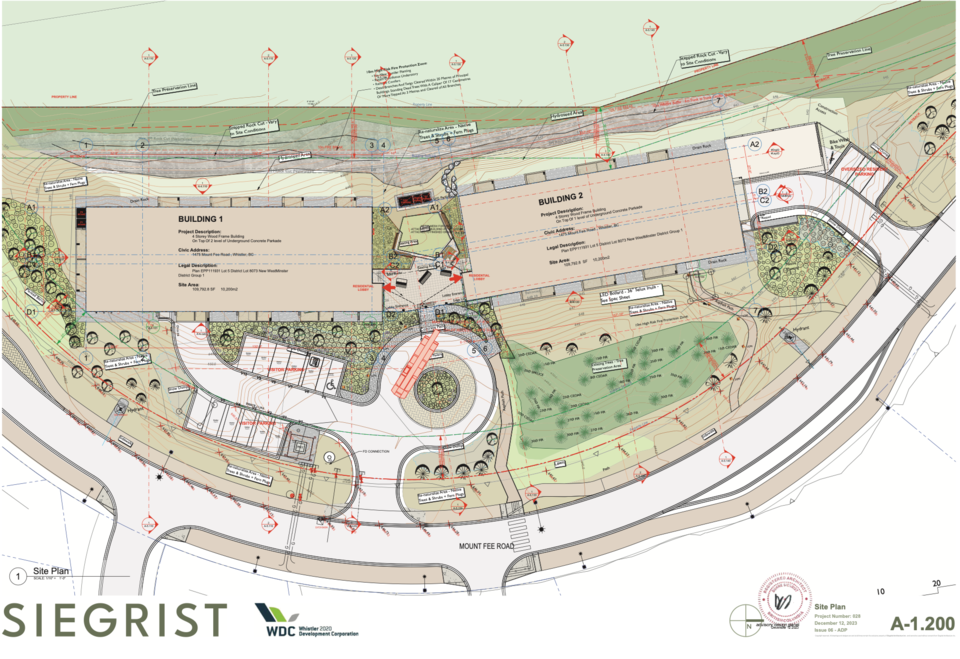Whistler’s mayor and council voted this month to approve bylaw variances for another Cheakamus Crossing Phase 2 housing project, Lot 5, at 1475 Mount Fee Road.
The Whistler Development Corporation (WDC) project, which council gave two thumbs up only a few weeks ago, is now moving through more of the formal process of approval with the municipal bureaucracy.
The new variances for Lot 5 allow the rental project to maximize gross floor area, remove a requirement that the fourth floor of both buildings be stepped back (increasing floor plan on the top floor), reduce the parking requirement to only one space per unit, and permit a greater portion of the required parking to be surface parking.
In his presentation to council at the Jan. 9 council meeting, RMOW planner, Louis-Felix Renaud, explained the variances are tailored to the proposed buildings, which will be located on a hectare-size lot against a steep hillside, deeper into the Cheakamus Crossing neighbourhood.
“The rezoning is simply to refine the zoning barometer to accommodate the proposed buildings,” he said.
The changes allow for the maximum gross floor area to rise from 6,150 sq. m. to 6,975 sq. m.
Renaud explained the additional 825 sq. m. has moved into Lot 5 from the underdeveloped, future Lot 6, meaning there is no change to the overall density of the subdivision.
“This shift is not anticipated to have any impact on the development of Lot 6 in the future,” he said.
Additionally, the variance allows the minimum amount of parking to be dropped to one per unit, of which there will be 104.
The amount of parking proposed is 121 spaces: 101 underground in a common parkade below the two buildings, with another 20 outside.
Spaces being outside is another variance allowed by the municipality. Three of the spaces will be oversize spaces for trucks, five will be covered resident spaces, and 12 will be reserved for visitors.
“Staff is supportive of the parking requirement being reduced, as it is consistent with the parking ratio we established for the two latest rental buildings located on 1400 and 1450 Mount Fee Road (Lot 2A and 2B),” said Renaud.
During questions, Mayor Jack Crompton queried whether the Whistler Housing Authority (WHA), which will operate the building, had considered reducing parking further due to Cheakamus Crossing being well-served by transit, but was told by Renaud the RMOW is already fielding feedback about a lack of parking in the neighbourhood.
“I think the social acceptability would have been very low on [reducing parking further],” said Renaud, who explained a one-to-one ratio of units to parking spaces was as low as it could go, especially considering Lot 5 is further into the neighbourhood and from the highway, where the transit links are concentrated.
Other questions were on whether the applicant—the WHA—had considered childcare amenities in the build to increase services (no), a query about the oversize parking spaces for larger vehicles (covered by the three outdoor spaces), and the aesthetics of the lot.
The RMOW was not required to hold a public hearing to affect the bylaw variances due to changes in the local government act. Instead, residents nearby were alerted through a mail-out, public notices, and advertising in Pique.
Council approved the variances.
Lot 5 will consist of two, four-storey rental buildings containing 104 units: 24 studio units (of which 12 will be universally accessible), 40 one-bedroom units, 32 two-bedroom units and eight three-bedroom units. All units will have internal storage and a balcony, and both of the two buildings will have laundry and bike storage.
A development permit application will come back to council when the RMOW formally adopts the bylaw variances in the coming weeks.
The Lot 5 development is expected to welcome residents by 2026.




