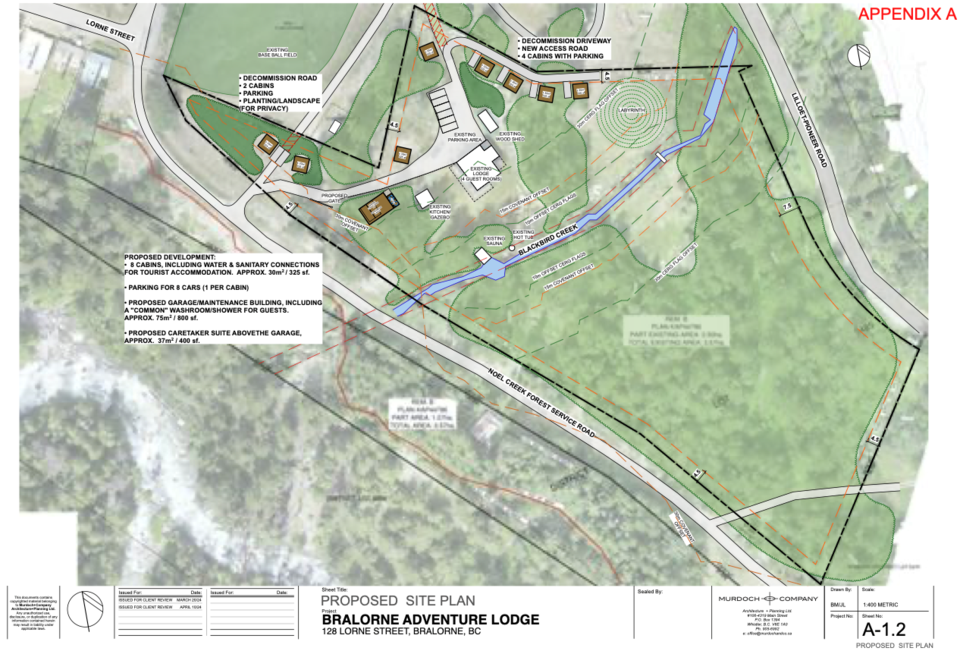The Squamish-Lillooet Regional District (SLRD) board of directors has given first reading to an application for increased tourist accommodations in Bralorne, a historic mining community due north of Pemberton, and west of Lillooet in the Bridge River District.
The application, which got the initial nod from the board at the May 22 regular meeting, would see a property in Bralorne be rezoned to allow for year-round commercial uses, and also require a change to the official community plan.
The property, at 128 Lorne Street in Bralorne, currently hosts accommodations known as the Bralorne Adventure Lodge, and the owners want to make changes to the primary building and add cabins to the property.
“They’re proposing up to eight new accommodation units, in the form of serviced cabins of up to 325 square feet each,” said SLRD planner Alix MacKay at the meeting.
“They are looking to potentially use those for employee housing for BC Hydro workers to begin with before it would revert to tourist accommodation use in the future.”
The existing building would be capable of hosting up to eight people under the changes.
“In addition, in terms of new development they’re looking at doing a common facilities building, that would include a garage, an accessory dwelling unit for a caretaker who would be present on the parcel at any time the tourist accommodation is occupied, and it would have common washroom facilities,” MacKay said.
The Bridge River District is wilderness and backcountry, offering tourists up for exploration and outdoor activities a lot of options.
MacKay said the changes were in-line with the official community plan (OCP) for Area A, in that residents supported commercial development within community hubs, such as Bralorne, but it would need to be re-designated from residential and resource management to commercial. A rezoning would also be required to allow for the cabins, and the accessory dwelling unit for a caretaker.
New driveways and parking areas on the property would also be developed under the proposal.
MacKay added the applicant was hoping for flexibility in where each new building went, but would be developing within an area on the parcel that stayed clear of riparian zones.
Various conditions need to be met; some before further readings, and some later in the process before a development permit can be issued. Conditions are in place around servicing of the property, an existing covenant to do with flooding, and a change of use permit.
During questioning, the issue of screening for the property to separate it from neighbours was brought up by two directors, while a public hearing was also queried.
MacKay said further conversations with the applicants could happen on the issue of screening with additional trees, while a public hearing would take place if the application received a second reading in the future.
Directors voted unanimously to give the application first reading, and to direct staff to begin the referrals process.




