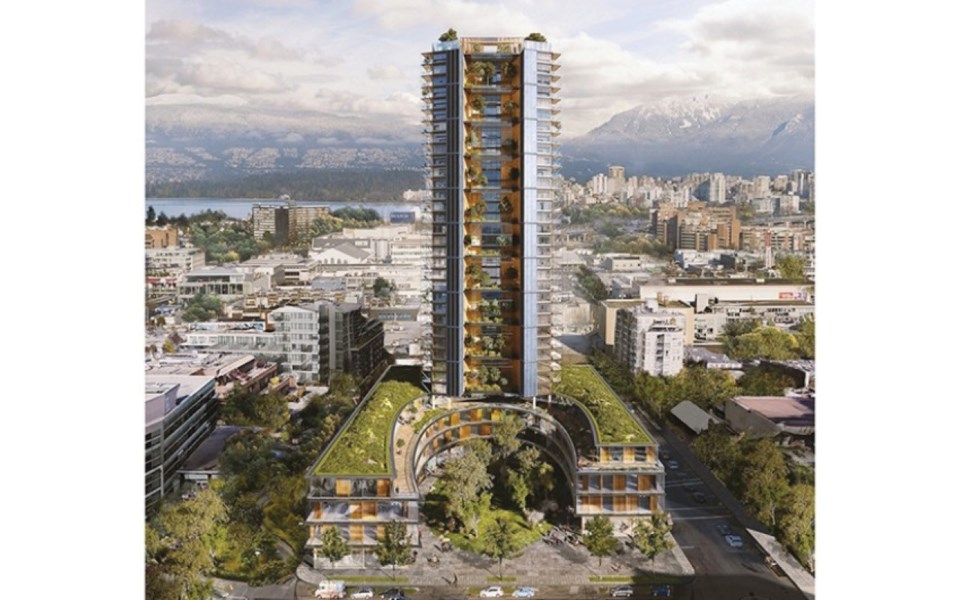If plans are hammered into reality, Vancouver's Broadway corridor will see the world's tallest wood residential tower and the largest Passive House project in the world ascend on West 8th Avenue over the next two to three years.
Delta Land Development, working with Peter Busby of the architectural firm of Perkins+Will, has outlined a proposal for a mixed-use building that, if approved, would catapult Vancouver's aggressive green building standards ahead by nearly a decade.
British Columbia recently approved mass timber buildings as high as 12 storeys, but Delta's senior vice-president believes the Canada Earth Tower could win approval to push much higher.
"There is no technical roadblock to going higher than 12 storeys," said Kirk Robinson, who added that the City of Vancouver appears on board with the proposal, "subject to a whole bunch of reviews."
He said the building would stand 30 to 40 storeys high at 1745 West Broadway, currently the site of a bunker-like bank processing facility.
The city is developing the Broadway plan in preparation for the construction of the SkyTrain extension from Cambie and Broadway to the University of British Columbia (UBC) and has frozen rezoning along the Broadway corridor in the meantime. That planning won't be complete until the end of next year, assuming it stays on track.
"The best-case scenario is approval by the end of 2020, but it could easily be beyond that," Robinson said.
The tower is designed for approximately 136 condominium apartments and 34 purpose-built rentals.
It will also include four to six storeys of offices and street-level retail that would total about 130,000 square feet of commercial space.
The tower would use B.C. manufactured and processed mass timber, as well as engineered wood such as cross-laminated, glue-laminated and dowel-laminated timber. It would be designed for maximum fire and structural safety, architects say, while lowering greenhouse gas emissions.
Reinforced concrete would still be required for the elevator cores, stairway silos and foundation of the proposed tower, said Derek Newby, an associate architect at Perkins+Will.
Newby envisions the tower would use ground- and air-source heat pumps and solar panels for heating and high-performance, triple-pane windows, plus the thicker, heavily insulated walls that are characteristic of Passive House standards.
Other green design approaches include passive cooling from natural ventilation, heat recovery from waste heat sources and heat recovery ventilators.
"We would still be taking energy from the [BC Hydro] grid, but our plan is to create a zero-emissions building," Robinson said.
Because of the carbon sequestered in mass timber, Robinson said, the Canada Earth Tower could easily meet the City of Vancouver's plan for all new buildings to be low carbon producers by 2030.
On April 16, the city released a "climate emergency response" proposal that calls for new buildings to reduce carbon emissions by 40% from 2018 levels by 2030 and "remove regulatory barriers to mass timber construction."
Vancouver is considered a world leader in tall wood buildings. The 18-storey Brock Commons tower at UBC was the tallest wood building in the world when it was completed in 2017. •
This article originally appeared here.




